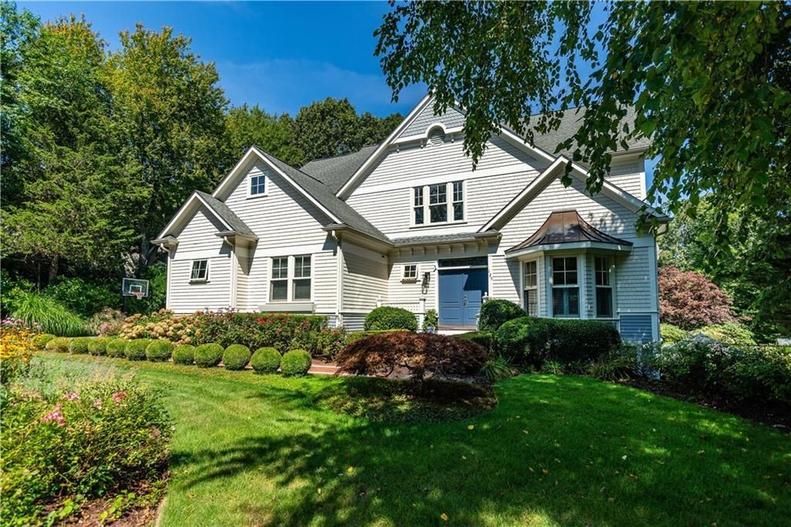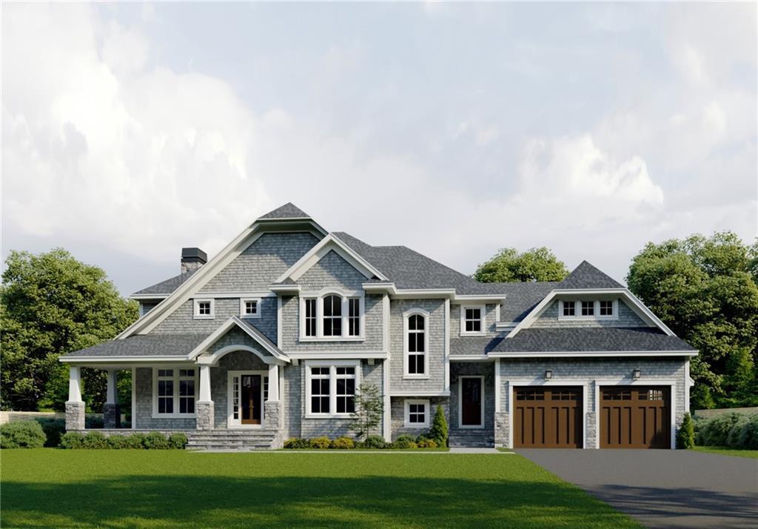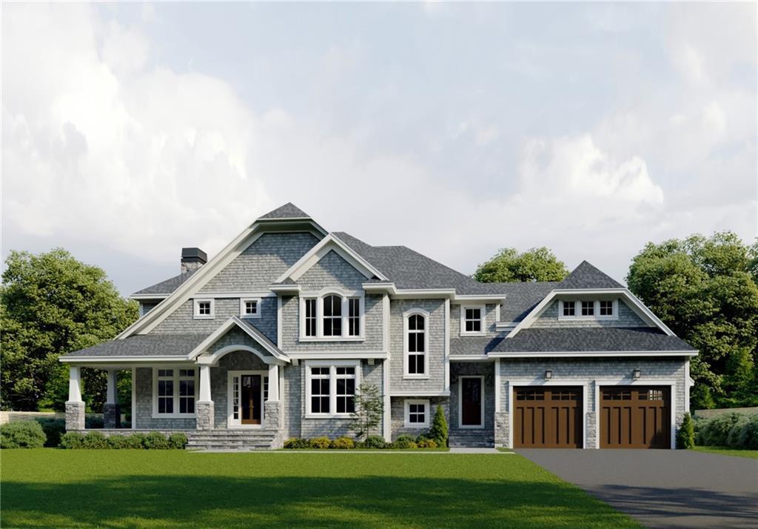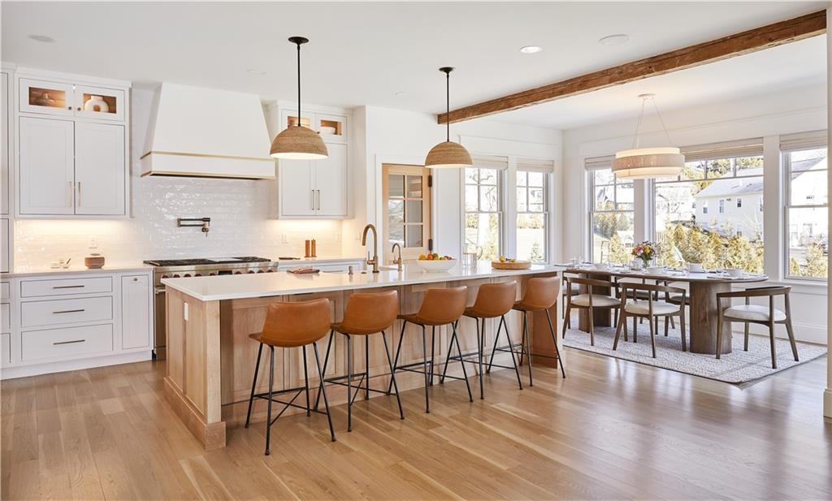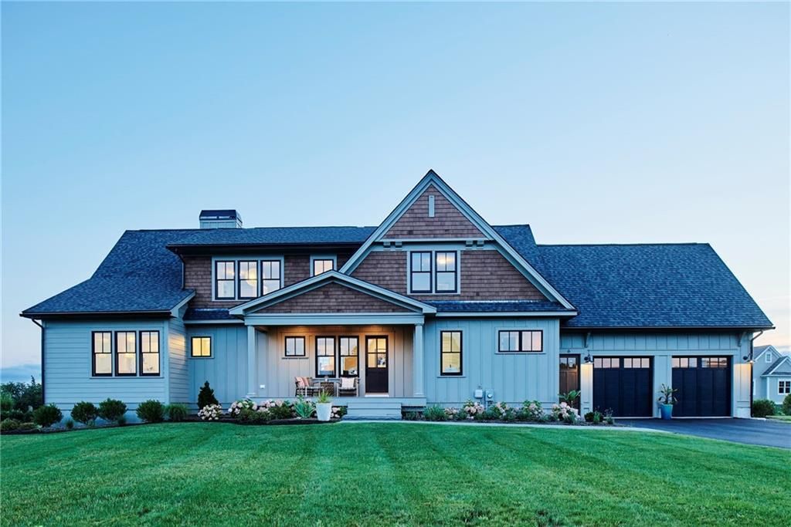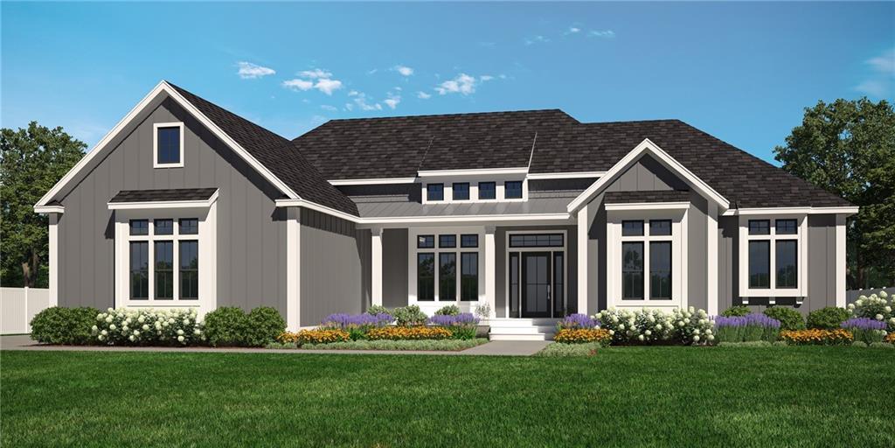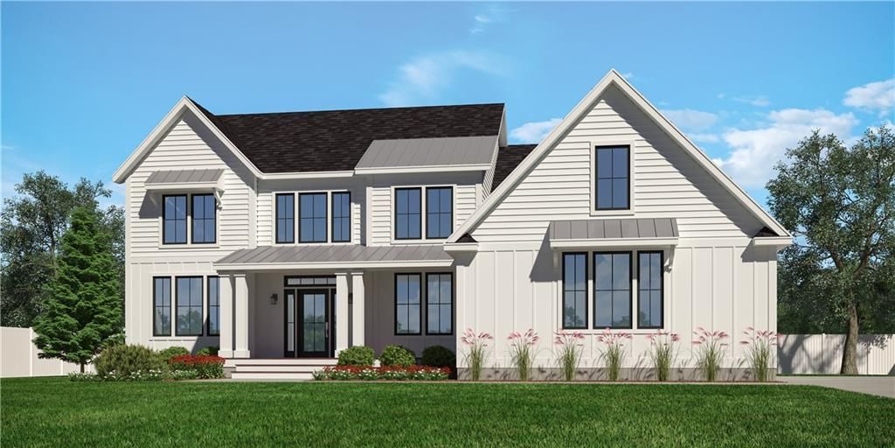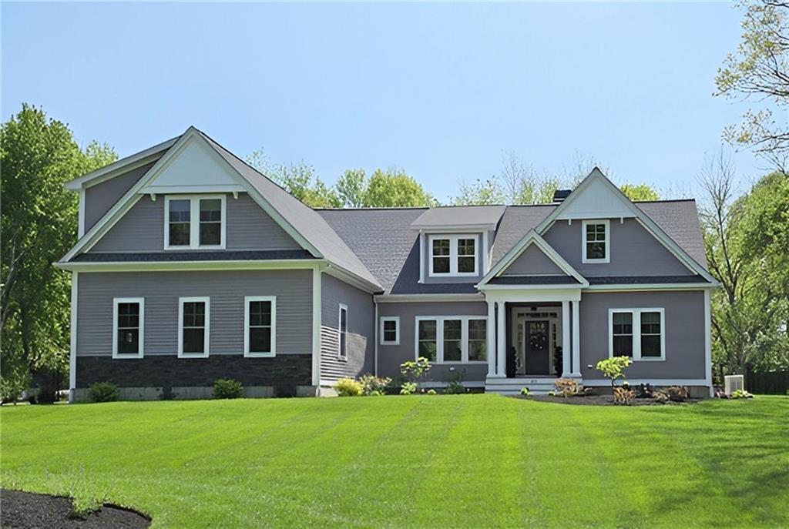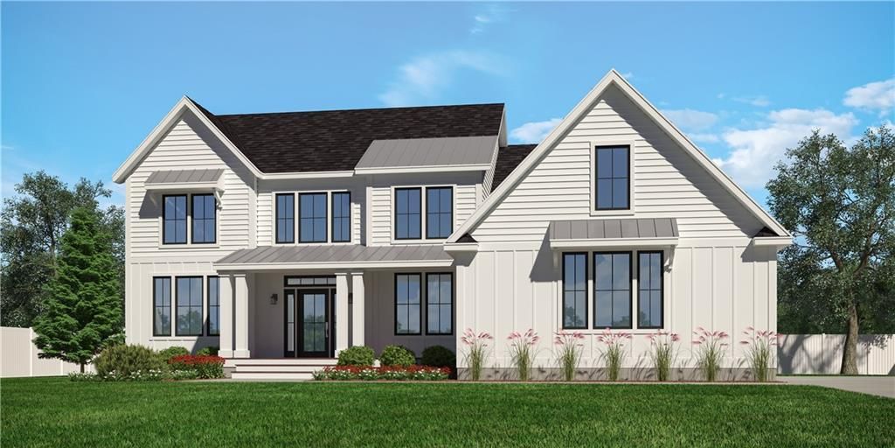Rare Harbour Ridge offering. Shingle craftsman cottage style custom home just steps from Historic Wickford Village and the Waterfront. Boasting two primary Suites both with multiple walk-in closets.(One first floor), picture book landscaping and privacy featuring brick, bluestone, and cobble patios and walkways along with meticulous plantings. The spa-like salt water pool area has a waterfall and is accessed from the full finished walkout lower level. This area has a mini-kitchen,2 recreation rooms, huge walk-in wine cellar, bath, multiple storage closets and rooms, and potential for an in-law space. The entry foyer is vaulted with a 2nd story bridge overlooking the great room with a stone fireplace. The Chefs Kitchen has a dual viking stainless range, stone counters, breakfast nook, and a butlers pantry separating it the formal dinning room. Mahogany covered porch..generator..whole house sound system..custom builtins and millwork interior.. Exterior copper accents and craftsman detail..Hardwoods throughout.. Alarm..Whirlpool..central vac..potting shed..raised herb garden..Pristine Condition!
Listing Provided Courtesy of Bhhs Commonwealth Real Estate
Property Details
Price:
$1,799,900
MLS #:
1375564
Status:
Active
Beds:
4
Baths:
4
Address:
125 Summit View Lane
Type:
Single Family
Subtype:
Single Family Residence
Subdivision:
Harbour Ridge
City:
North Kingstown
Listed Date:
Jan 6, 2025
State:
RI
Finished Sq Ft:
3,766
Total Sq Ft:
3,766
ZIP:
02852
Lot Size:
22,948 sqft / 0.53 acres (approx)
Year Built:
2003
See this Listing
Mortgage Calculator
Schools
Interior
Appliances
Gas Water Heater, Dishwasher, Dryer, Exhaust Fan, Microwave, Oven/ Range, Refrigerator, Washer, Whirlpool
Bathrooms
3 Full Bathrooms, 2 Half Bathrooms
Cooling
Central Air
Fireplaces Total
1
Flooring
Ceramic Tile, Hardwood
Heating
Natural Gas, Baseboard, Central, Forced Air, Gas Connected, Individual Control, Zoned
Exterior
Architectural Style
Colonial, Cottage, Victorian
Community Features
Bus, Commuter Bus, Golf, Highway Access, Hospital, Interstate, Marina, Private School, Public School, Railroad, Recreational Facilities, Restaurants, Schools, Shopping, Near Swimming, Tennis
Construction Materials
Plaster, Shingles, Wood
Exterior Features
Deck, Patio, Porch
Parking Features
Attached, Garage Door Opener
Parking Spots
7
Financial
Tax Year
2024
Taxes
$14,653
Map
Community
- Address125 Summit View Lane North Kingstown RI
- SubdivisionHarbour Ridge
- CityNorth Kingstown
- CountyWashington
- Zip Code02852
Similar Listings Nearby
- 01 Carrs Lane
North Kingstown, RI$2,049,500
2.38 miles away
- 01 Highland Woods Drive
East Greenwich, RI$1,964,500
4.59 miles away
- 01 Tipping Rock Drive
East Greenwich, RI$1,900,000
4.63 miles away
- 04 Highland Woods Drive
East Greenwich, RI$1,829,500
4.59 miles away
- 02 Highland Woods Drive
East Greenwich, RI$1,819,500
4.59 miles away
- 02 Carrs Lane
North Kingstown, RI$1,784,500
2.36 miles away
- 03 Carrs Lane
North Kingstown, RI$1,734,500
2.38 miles away
- 04 Carrs Lane
North Kingstown, RI$1,674,500
2.36 miles away
- 03 Highland Woods Drive
East Greenwich, RI$1,664,500
4.62 miles away

125 Summit View Lane
North Kingstown, RI
LIGHTBOX-IMAGES

