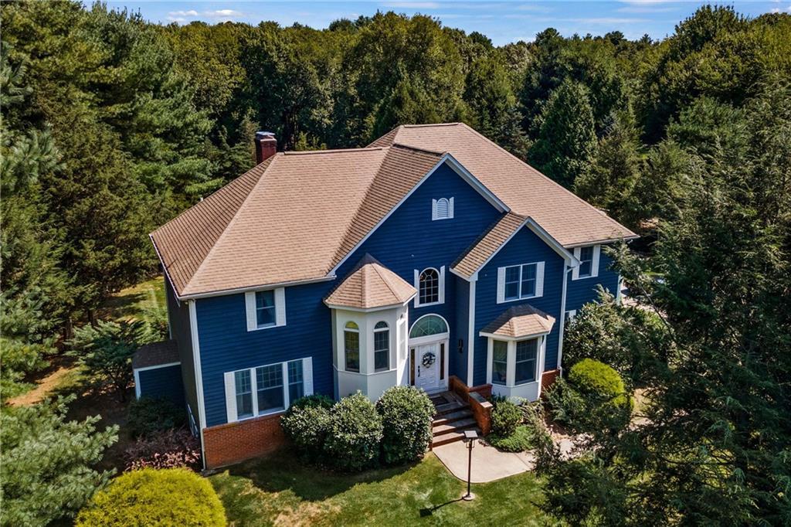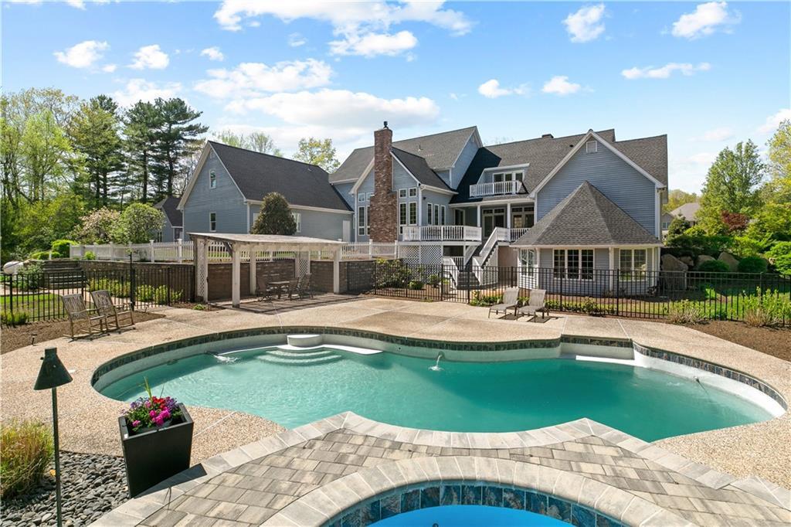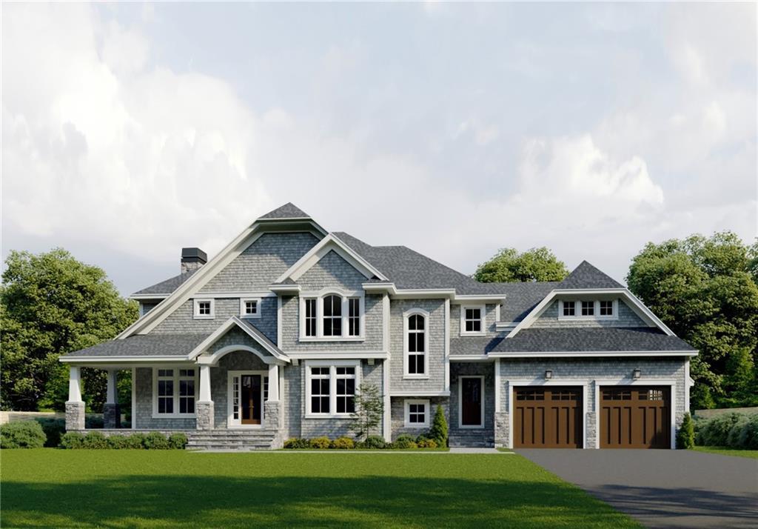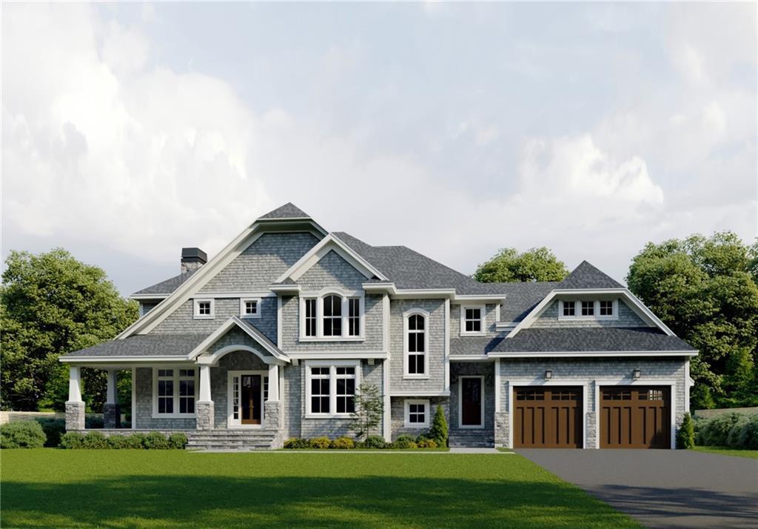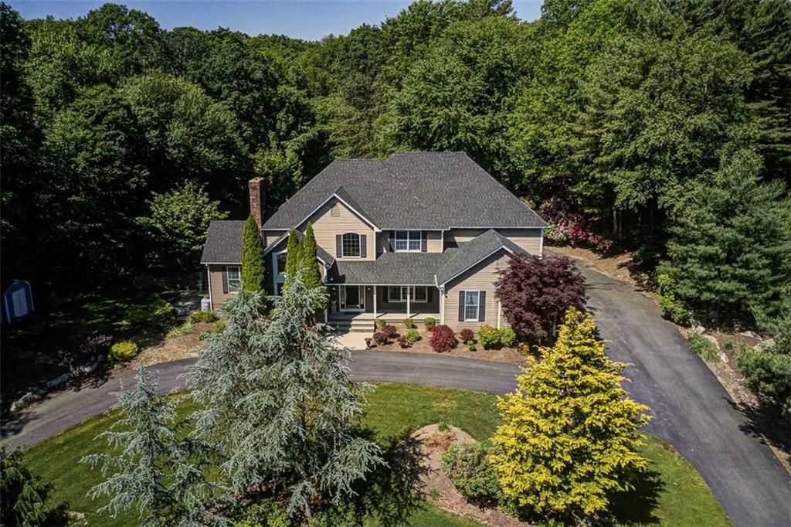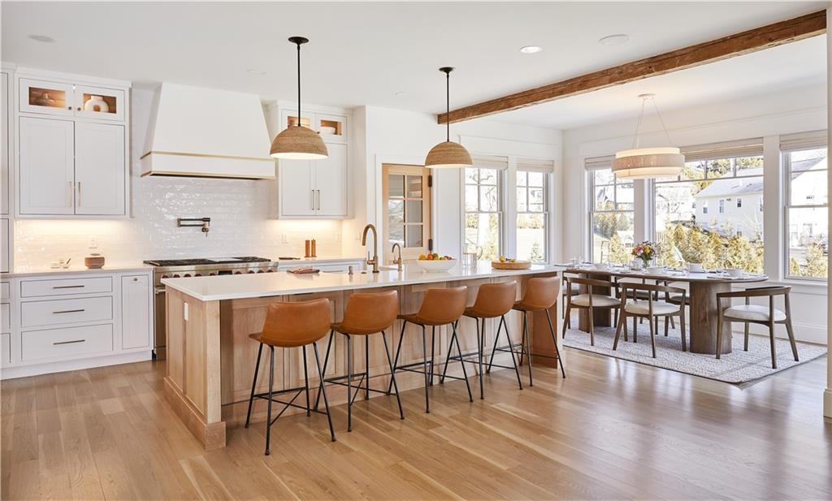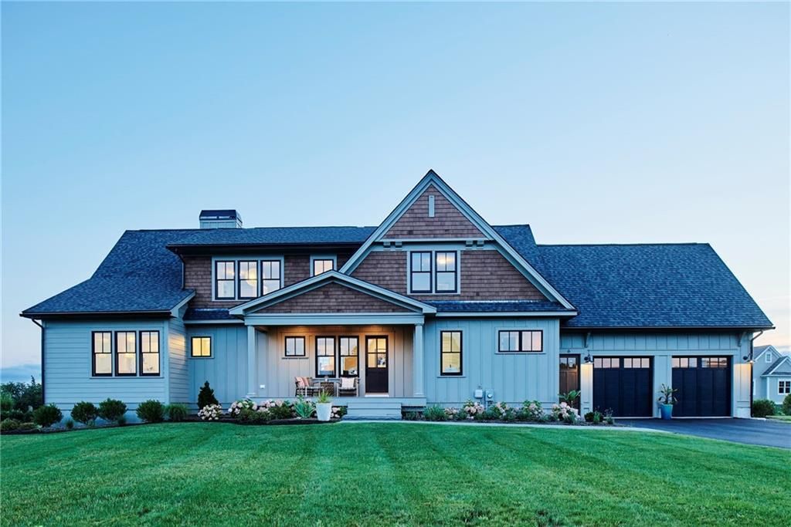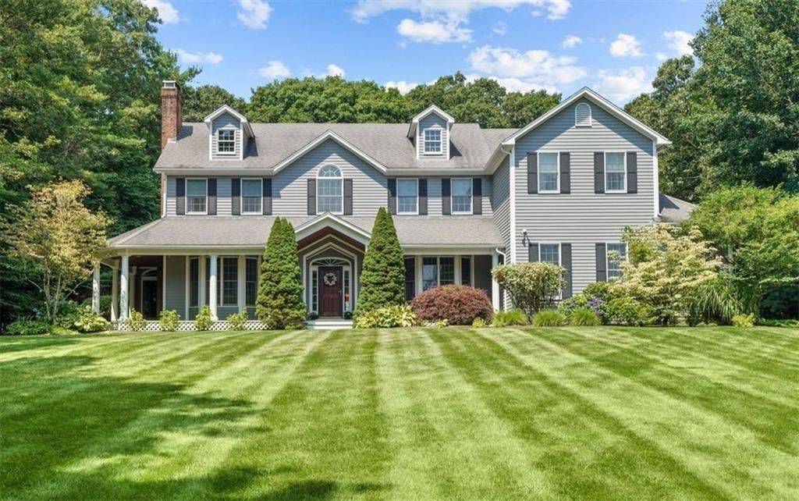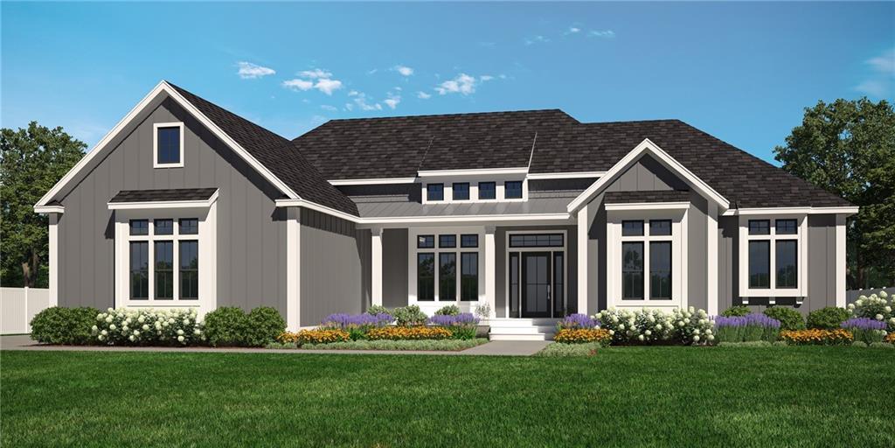If an Orchestra conductor were building a house, making sure that each element, each instrument, were engaged to create a magical convergence for the audience, he/she/they would be delivering 95 Pheasant Drive. This residence, from the first pencil stroke of design, to the last stroke of the finish paint brush, was executed with meticulous attention to detail, with superior materials/elements, and masterful craftsmanship. Moreover, this home is ‘of’ the land, not ‘on’ it. Involving over 4,400 sq ft ( 412 sq. meters) of heated space above grade. From the grand 2 story foyer, with waterfall stairway; to the elegant formal living, to the oversized formal dining room; from the private library, to warm, embracing family room; from the gourmet kitchen: to the sunroom; this home engages function and form with intent & impact. Liveable, comfortable, and gracious. Of particular note worthiness is the kitchen: huge dining area with recessed ceiling; premier appliances including Martha Stewart’s Sub Zero, 48″ refrigerator; & handcrafted cabinetry. The second floor includes a primary suite with sumptuous bath, walk in closet, and a balcony. The other three bedrooms are also luxurious suites. The grounds are special; private yet in a neighborhood, The Estates at High Hawk. From the pergola to the pond, the deck to the entry gates, this is estate living. Amenities include a circular drive, 3 car garage, Veissmann high efficient boiler, and so much more. This is not one to miss
Listing Provided Courtesy of Compass
Property Details
Price:
$1,675,000
MLS #:
1367754
Status:
Active
Beds:
4
Baths:
4
Address:
95 Pheasant Drive
Type:
Single Family
Subtype:
Single Family Residence
Subdivision:
Estates At High Hawk
City:
East Greenwich
Listed Date:
Sep 4, 2024
State:
RI
Finished Sq Ft:
4,487
Total Sq Ft:
4,487
ZIP:
02818
Lot Size:
97,139 sqft / 2.23 acres (approx)
Year Built:
1995
See this Listing
Mortgage Calculator
Schools
Interior
Appliances
Gas Water Heater, Dishwasher, Dryer, Disposal, Range Hood, Oven/ Range, Refrigerator, Washer
Bathrooms
3 Full Bathrooms, 2 Half Bathrooms
Cooling
Central Air
Fireplaces Total
1
Flooring
Ceramic Tile, Hardwood, Marble, Carpet
Heating
Natural Gas, Baseboard, Forced Water
Exterior
Architectural Style
Colonial, Contemporary
Community Features
Recreational Facilities
Construction Materials
Plaster, Clapboard
Exterior Features
Patio, Porch
Parking Features
Attached, Garage Door Opener
Parking Spots
15
Financial
Tax Year
2024
Taxes
$18,641
Map
Community
- Address95 Pheasant Drive East Greenwich RI
- CityEast Greenwich
- CountyKent
- Zip Code02818
Similar Listings Nearby
- 38 Miss Fry Drive
East Greenwich, RI$2,095,000
0.90 miles away
- 01 Carrs Lane
North Kingstown, RI$1,999,500
4.33 miles away
- 01 Highland Woods Drive
East Greenwich, RI$1,964,500
2.26 miles away
- 575 Main Street
East Greenwich, RI$1,950,000
4.00 miles away
- 115 Westfield Drive
East Greenwich, RI$1,929,000
0.67 miles away
- 01 Tipping Rock Drive
East Greenwich, RI$1,900,000
2.21 miles away
- 28 Castle Street
East Greenwich, RI$1,900,000
4.41 miles away
- 04 Highland Woods Drive
East Greenwich, RI$1,829,500
2.26 miles away
- 5 Corr Way
East Greenwich, RI$1,825,000
0.99 miles away
- 02 Highland Woods Drive
East Greenwich, RI$1,819,500
2.25 miles away

95 Pheasant Drive
East Greenwich, RI
LIGHTBOX-IMAGES

