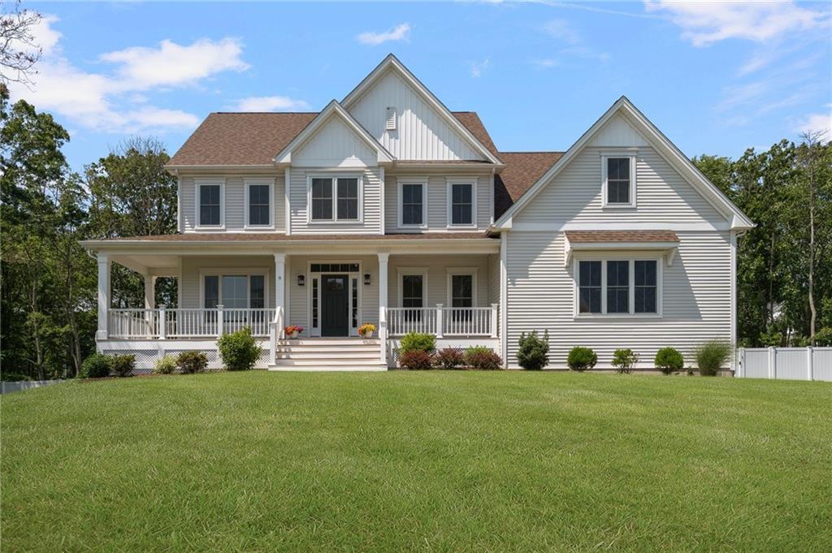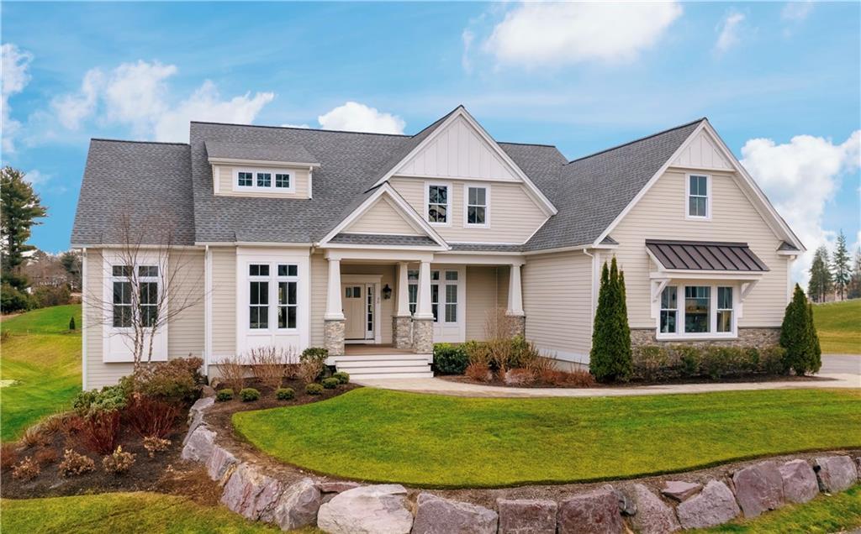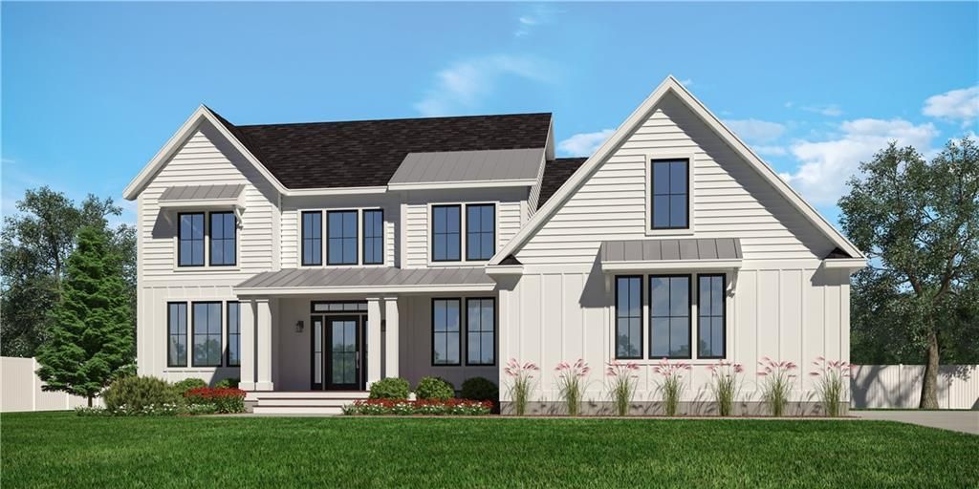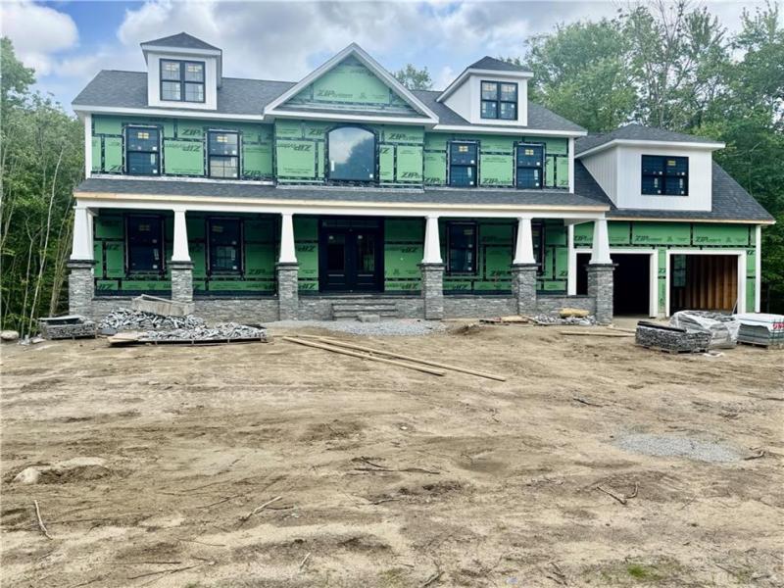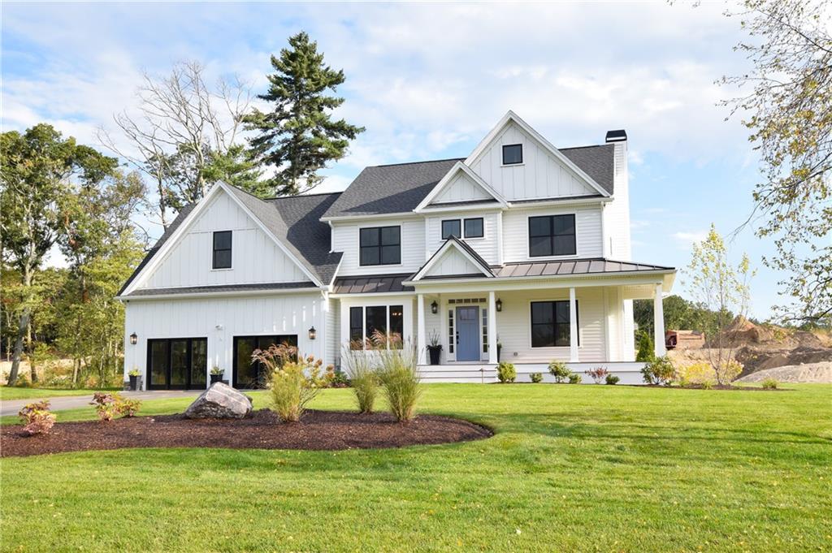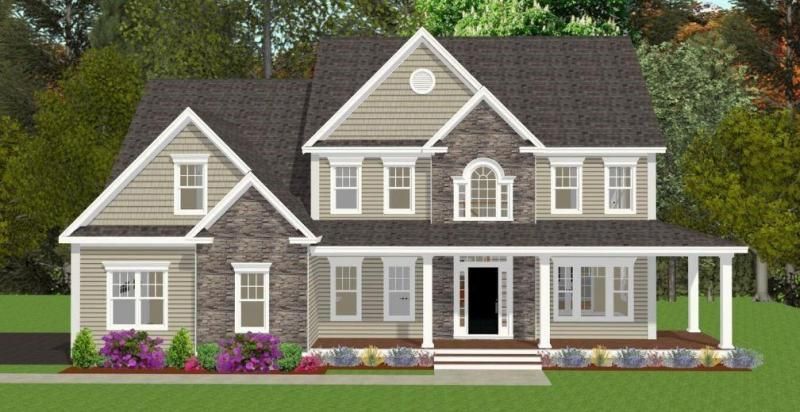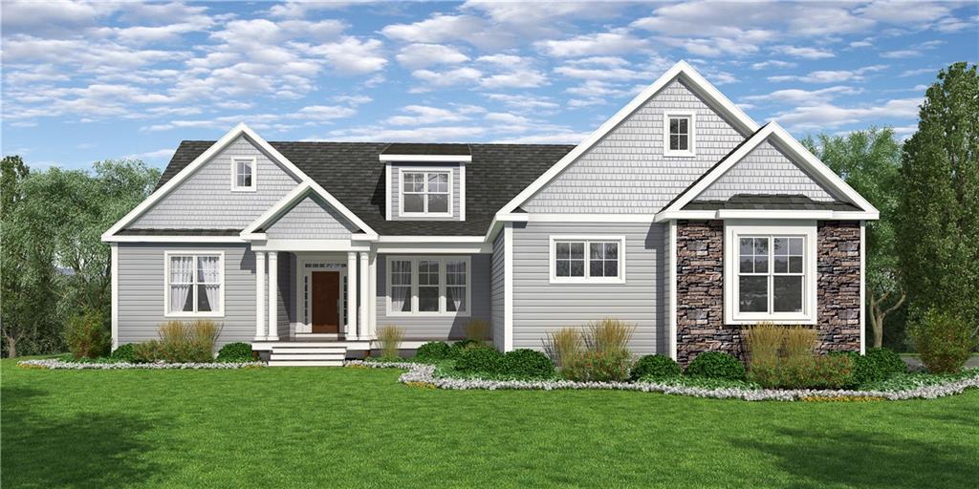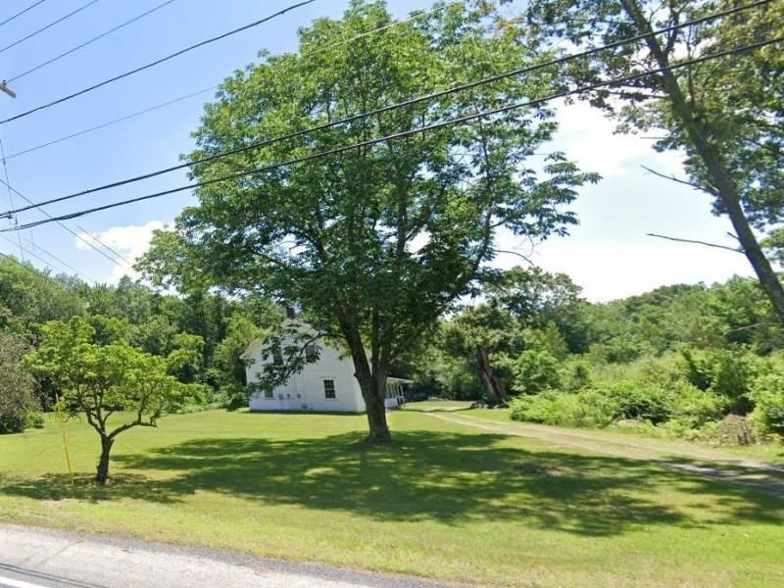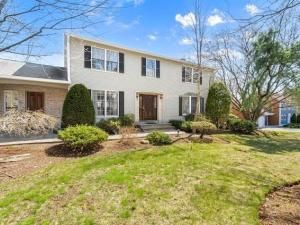Ideally located on a cul-de-sac, this home was built less than two years ago and thoughtfully enhanced with custom upgrades—offering all the advantages of new construction without the wait. A charming wraparound porch welcomes you into a beautifully finished interior featuring an open-concept layout. The chef’s kitchen offers quartz countertops, a large center island, Thermador appliances, a wine fridge & a walk-in pantry. The adjacent dining area and family room with gas fireplace create a warm & inviting space, while the formal living and dining rooms provide additional flexibility for entertaining or everyday living. Upstairs, the spacious primary suite features a tiled shower, soaking tub, a double vanity, two walk-in closets, and a versatile flex space—ideal for a home office or gym. Three additional generously sized bedrooms, full bath with double vanity, & a separate laundry room complete the second floor. The walkout lower level, with daylight windows, a slider, and rough plumbing, offer endless potential for future expansion. Outside, the flat, fully fenced backyard is perfect for play or relaxation, with sprinklers to keep your lawn looking its best. Additional highlights include custom wood blinds, detailed trim & millwork, endless storage, a custom-built mudroom and a whole-house generator. Conveniently located 10 mins to Garden City Center & 13 mins to TF Green International Airport & the MBTA, this home is a perfect blend of comfort, quality, and convenience.
Listing Provided Courtesy of Bhhs Commonwealth Real Estate
Property Details
Price:
$1,250,000
MLS #:
1388295
Status:
Active
Beds:
4
Baths:
2.5
Address:
9 Scarlett Way
Type:
Single Family
Subtype:
Single Family Residence
Subdivision:
Camden West
City:
Cranston
Listed Date:
Jun 23, 2025
State:
RI
Finished Sq Ft:
3,166
Total Sq Ft:
3,166
ZIP:
02921
Lot Size:
20,618 sqft / 0.47 acres (approx)
Year Built:
2023
See this Listing
Mortgage Calculator
Schools
Interior
Appliances
Tankless Water Heater, Dishwasher, Dryer, Disposal, Range Hood, Microwave, Oven/ Range, Refrigerator, Washer
Bathrooms
2 Full Bathrooms, 1 Half Bathroom
Cooling
Central Air
Fireplaces Total
1
Flooring
Ceramic Tile, Hardwood, Carpet
Heating
Natural Gas, Forced Air
Exterior
Architectural Style
Colonial
Community Features
Golf, Highway Access, Hospital, Private School, Public School, Railroad, Recreational Facilities, Restaurants, Schools, Shopping, Near Swimming, Tennis
Construction Materials
Dry Wall, Vinyl Siding
Exterior Features
Deck, Porch
Parking Features
Attached, Garage Door Opener
Parking Spots
6
Financial
Tax Year
2025
Taxes
$12,910
Map
Community
- Address9 Scarlett Way Cranston RI
- SubdivisionCamden West
- CityCranston
- CountyProvidence
- Zip Code02921
Similar Listings Nearby
- 02 Annie Drive
Cranston, RI$1,539,500
2.01 miles away
- 03 Annie Drive
Cranston, RI$1,524,500
2.08 miles away
- 12 Beechwood Drive
Cranston, RI$1,500,000
1.89 miles away
- 01 Paula Lane
Cranston, RI$1,449,500
2.16 miles away
- 0 Lantern Hill Drive
Cranston, RI$1,428,500
1.25 miles away
- 02 Paula Lane
Cranston, RI$1,374,500
2.17 miles away
- 2202 Scituate Avenue
Cranston, RI$1,100,000
2.31 miles away
- 64 Cardinal Road
Cranston, RI$1,049,500
0.23 miles away
- 61 Kimberly Lane
Cranston, RI$925,000
1.08 miles away

9 Scarlett Way
Cranston, RI
LIGHTBOX-IMAGES

